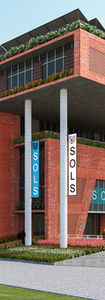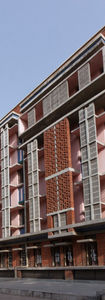Bhartiya Vidya Bhawan
Client: Bhartiya Vidya Bhawan, Delhi Kendra
Location: New Delhi
Scale: 1,25,000 Sq.Ft.
Design Plus was engaged to add, design and develop 10,000 SqM of built-up area to address ever-growing area requirements of Bhartiya Vidya Bhawan at KG Marg. BVB operates as an independent institute housing several educational programmes. The variation and sequential additions to the institution’s program range was reflected in the distinct functions within the previously phased buildings. The proposal not only provides a common roof to the 10+2 School but also helps in re-calibrating the vocational training facilities for a pragmatic operation of the campus.
Proverbial brown-field: The project had to be designed an executed without hampering the current functionality of the campus. Especially for an educational program, the safety criterion is much higher.
Program Mixer: All the previous blocks in the precinct had a defined function, standing and operating independently from each other. Our proposal was not only to add a new wing in the campus but to physically link the new block with 2 older buildings. Create additional floors to the existing buildings and have students / program migrate between the old and the new blocks.
Design Style: The 3 existing buildings had their distinct architectural language. The Mehta Sadan, a curvilinear building has a simple double loaded corridor plan and is embellished with motifs derived from traditional Indian architecture. The Hathi Sadan, with its open courtyard (housing activities) and exposed brickwork was a bold and timely architectural expression. The management institute (AICTE Block) while paid homage to Hathi, by a courtyard and using brick tiles as a primary texture, stood independently with its elevation detail in screens, tiling and projections.
Critical Regionalism as Design Style
In plan the new wing is a critique of the 2 existing plans in the complex (courtyard and double corridor). It is a staggered double corridor building with light and activity punctures at the junctions. Half of the ground floor is relieved of any built program and is planned for a covered activity space. Additional floors proposed for the Hathi Sadan and AICTE Block are designed as natural continuations to the existing blueprints.
BVB demonstrates the prevalence of 3 distinct eras in architectural style from the motif embellishments to postmodern interpretations. Our proposal is a blend, a tie between the current buildings.
The school now only increased its intake by 150% but now offers improved physical and educational infrastructure. All this while maintaining its standards and occasionally upgrading its benchmarks on safety
MATERIALS
Design Plus’s proposal complies with the existing block, integrating core elements such as exposed brick work, types and sizes of fenestrations, R.C.C jaali, R.C.C bands and tiling; however, the rhythm is altered. In addition, a new element was introduced, the jaali box. This further amalgamated the new wing to the additional floors of the existing blocks. These subtle alterations, only noticeable when pointed out respect the existing context and also highlight our individuality.














