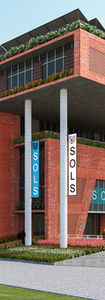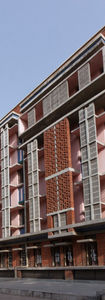School of Liberty Studies
Client: Global University Systems
Location: Dehradun
Scale: 72,500 Sq.Ft.
The design process initiation for SOLS, borrows its clues from a subjective brief. The Academic and management shared a wishlist of building performance and what the building’s performance should be. Excerpt of the brief: Futuristic, disruptive, immersive, inclusive physical environment that shall permit creative, analytical clusters.
The Architectural Manifestation is a result of 3 overlapping design decision makers:
Contextual Clues, Program Development, Geometrical Response.


DESIGN MAKER // Geometrical Response
The natural terrain of the university land provided a direction towards occupation of the site. Possible views of the campus infra and least obstruction to site lines, prompted the decision to provide a broken mass overlooking southern terraces.
Since the site has the potential to perform as the cultural hub for the Bidholi campus, a space available to all, was planned on the lower 2 floors of the building. This democratic space shall perform as a playground for accidental or formal discussions; cafeteria, exhibitions, performance and more. The formal uninterrupted School of Liberal Studies shall sit atop such a free flowing function.
In addition, the building shall be a demonstration of passive design methodologies. This will not only ensure ethical responsibility towards sustainable design, but substantially reduce operational costs. Orientations, overhangs, ambient / diffused natural light, High thermal mass towards maximum exposed surfaces and many more such components are integral to the physical manifestation of the building. The building shall utilize the beautiful Dehradun weather to its advantage in providing an extremely comfortable environment to its inhabitants.
The decision to achieve power autonomy through solar power generation strengthens the sustainable endeavour. We are confident that once complete, SOLS shall be at least a gold certified building.

DESIGN MAKER // Contextual Clues
The natural terrain of the university land provided a direction towards occupation of the site. Possible views of the campus infra and least obstruction to site lines, prompted the decision to provide a broken mass overlooking southern terraces.
Since the site has the potential to perform as the cultural hub for the Bidholi campus, a space available to all, was planned on the lower 2 floors of the building. This democratic space shall perform as a playground for accidental or formal discussions; cafeteria, exhibitions, performance and more. The formal uninterrupted School of Liberal Studies shall sit atop such a free flowing function.
In addition, the building shall be a demonstration of passive design methodologies. This will not only ensure ethical responsibility towards sustainable design, but substantially reduce operational costs. Orientations, overhangs, ambient / diffused natural light, High thermal mass towards maximum exposed surfaces and many more such components are integral to the physical manifestation of the building. The building shall utilize the beautiful Dehradun weather to its advantage in providing an extremely comfortable environment to its inhabitants.
The decision to achieve power autonomy through solar power generation strengthens the sustainable endeavour. We are confident that once complete, SOLS shall be at least a gold certified building.

SOLS intends to set national and international standards for its academia. To enable this goal a critical benchmarking had to be established. An architectural programming exercise was done comparing various prominent educational institutions across the country and globe to withdraw an optimum requirement.
The building and the conversations would not be restricted to its built-up or Formal areas. The building is designed in such a way that all formal spaces are cocooned within informal/collaborative spaces. These spaces are natural extensions to classrooms and labs, seamlessly breaking any/all inhibitions between students and faculty.









