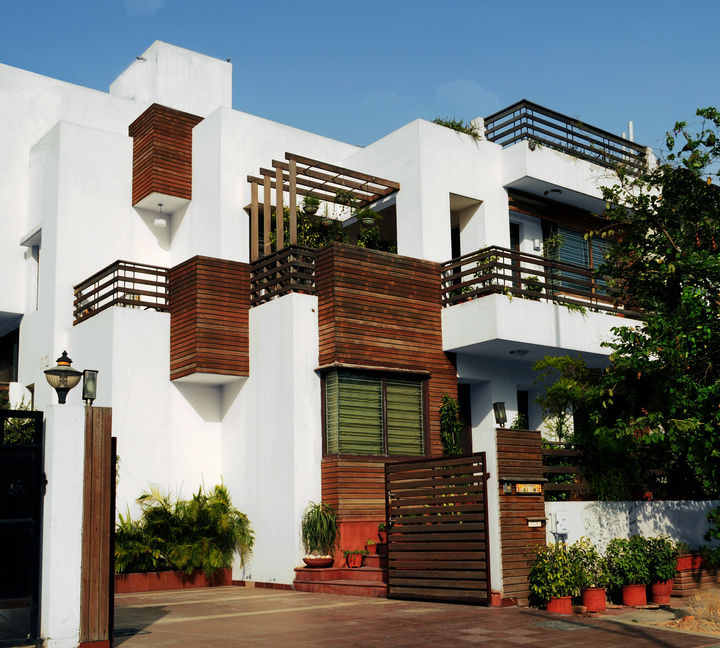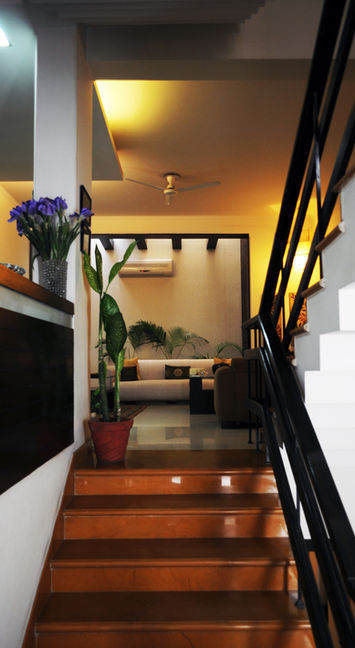Private Residence
Client: Mr. Anup Trehan
Location: NOIDA
Scale: 6,000 Sq.Ft.
Published: Architectural Guide Delhi, Anupam Bansal & Malini Kochupillai
Covered: UTVi Media
The Trehan Residence is a typical Urban House that accommodates 3 generations of occupants. Daily operations, pragmatic social and professional requirements together with the proverbial budget constraints dominated the planning of the house.
The residence was consciously not built to the full available FAR and was optimum for the residents needs. Basement operates as the public face, accommodating all business and socio-cultural gatherings. The Ground floor was categorically required to provide for 3 Bedrooms [Parents, Grandmother and Daughter]. This floor is also where the family gets together for meals or newspaper chats. The First floor is a private abode to the lawyer son, with a large party terrace.
The receding plan not only provides an outdoor extension in terms of terraces to each room but also breaks the volume to provide self-shading from harsh South-West sun. To further assist comfortable internal temperatures, all South-West glazing’s are Double glazed. This also ensures a bit flexibility to detail the buildings volumes and not obsess with climatic constraints.
The warmth of a residence is maintained with the materiality. The naturally treated wooden exterior appears generously in terms of teak in the interiors. Subtle shades of cotton with occasional bright highlights add life to the living spaces. The custom design and build furniture fits perfectly in the created alcoves.
With the numerous light shafts and clerestories, natural Light is a predominant feature for the interiors along with the play of ceiling heights.




